Over the years, we have shuffled our and the kid’s 1940’s sized bedrooms. With those changes, we found it beneficial to rework the correspondingly small closets. We were happy to have found a home we could afford with 3 bedrooms. At the time their closet sizes did not hold the same weight as they do in today’s market.
Let me pause here to say, as my now-adult children are looking for their first homes, I have been surprised to find that many (at least the ones in their price bracket), have interiors that look VERY similar to how we found our home 30 years ago (Read: not updated, small bedrooms and small closets). That said, this slightly technical article encourages you to look beyond the surface and REimagine what can eventually be.
ORIGINAL BEDROOMS LAYOUT:
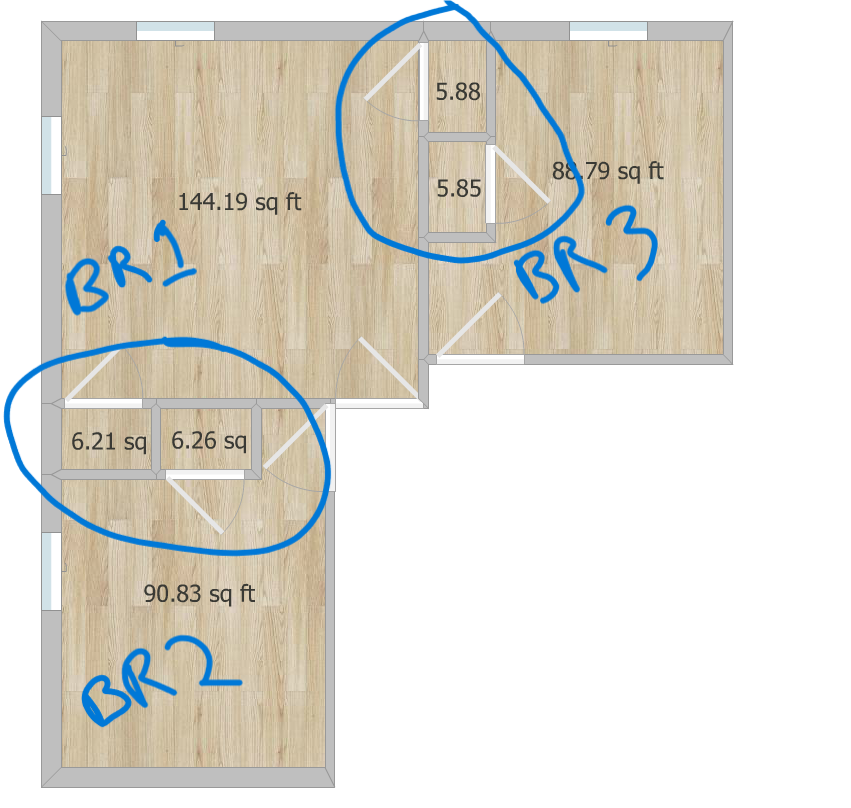
Note: Dimensions throughout article are estimates, for comparison only.
As mentioned in my first blog piece, Ditch the Dining Room, we put on an addition that gave us an eat-in-portion of our kitchen -- it also added a new primary bedroom with ample closet space for us. This led to rotating our son from BR2 to BR1, as BR2 was to become an office adjacent to our new primary bedroom.
At this point, we saw an opportunity to change the closet configurations in all three original bedrooms… each adding more, and more equal, square footage to the existing bedrooms/office.
Radical Idea #1: With construction already happening for addition, remove all the bedroom closets and rework new BR1 and BR3 closets into the larger BR1 space, giving each child a slightly larger closet and more floor space than they had before.
Result: A couple days borrowed from one or two of the construction team for some quick demo, reframing, and sheetrock.
CHANGE #1 LAYOUT:
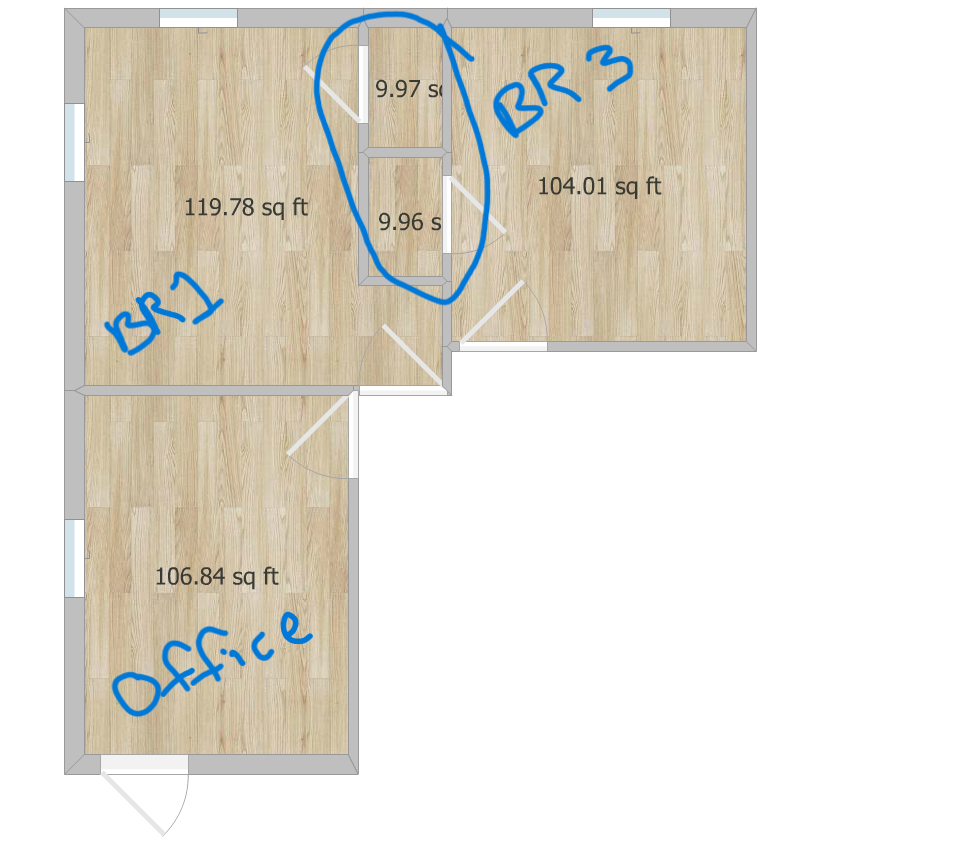
Several years later, my son bargained for the guest space we created in the finished basement and my daughter naturally wanted out of BR3 and into BR1. At the same time, the office (original BR2) was just a bit bigger than we needed and we found ourselves piling up “stuff” in the corner of the room that shared the wall with BR1.
Radical Idea #2: Alter BR1 again. Knock out its small closet to provide more wall space and frame a larger closet into BR2/office “dead space”.
Result: BR1 with a “step-in” double closet for our daughter’s growing wardrobe and more floor space for an extra dresser. The smallest bedroom, BR3, would now serve as guest room on our main floor for visiting grandparents.
CHANGE #2 LAYOUT:
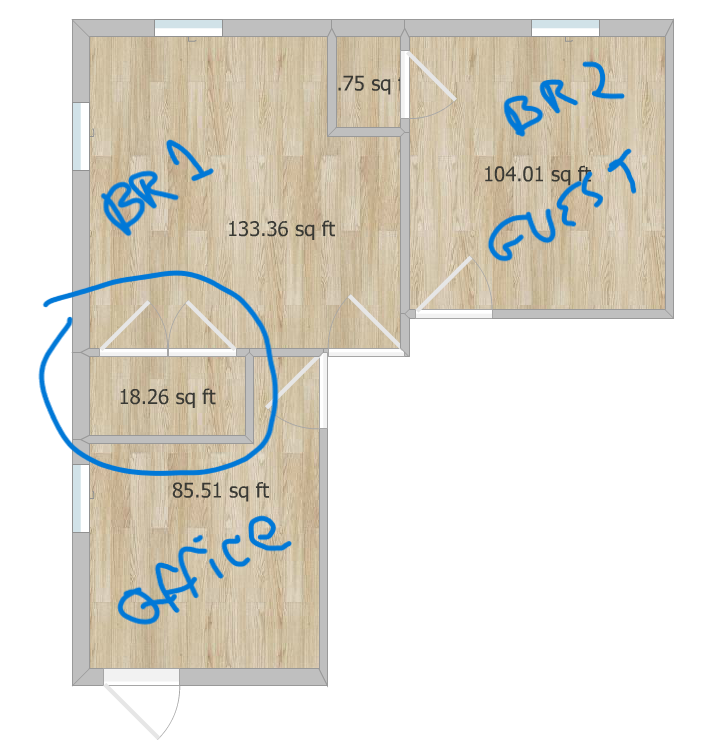
Remember, with the addition there is now a very large primary bedroom through the back office door. Therefore, we still have a 3 bedroom house with larger “extra” bedroom setups and a bonus office/sitting room. This should help with resale when the time comes.
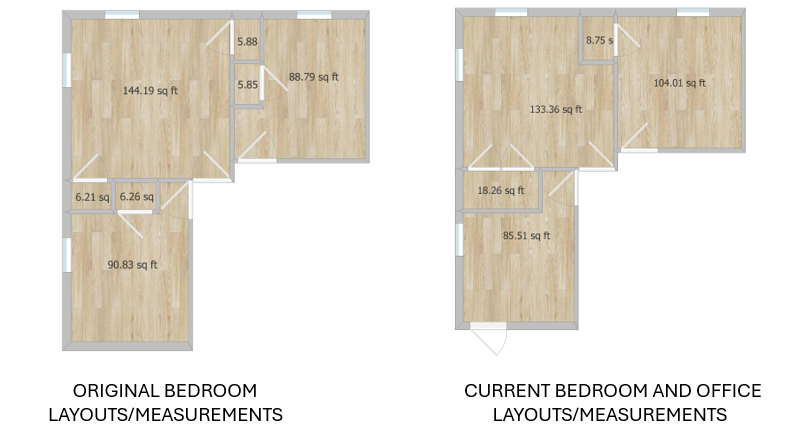
Breaking it down:
With a little forethought and leveraging the presence of workers in the house during kitchen/bedroom addition… and then with the knowledge that building and removing closets was not a huge or overly-expensive task… we “customized” the most used storage spaces in the house as our kids and needs grew.1
CURRENT BR1 VISUALS:
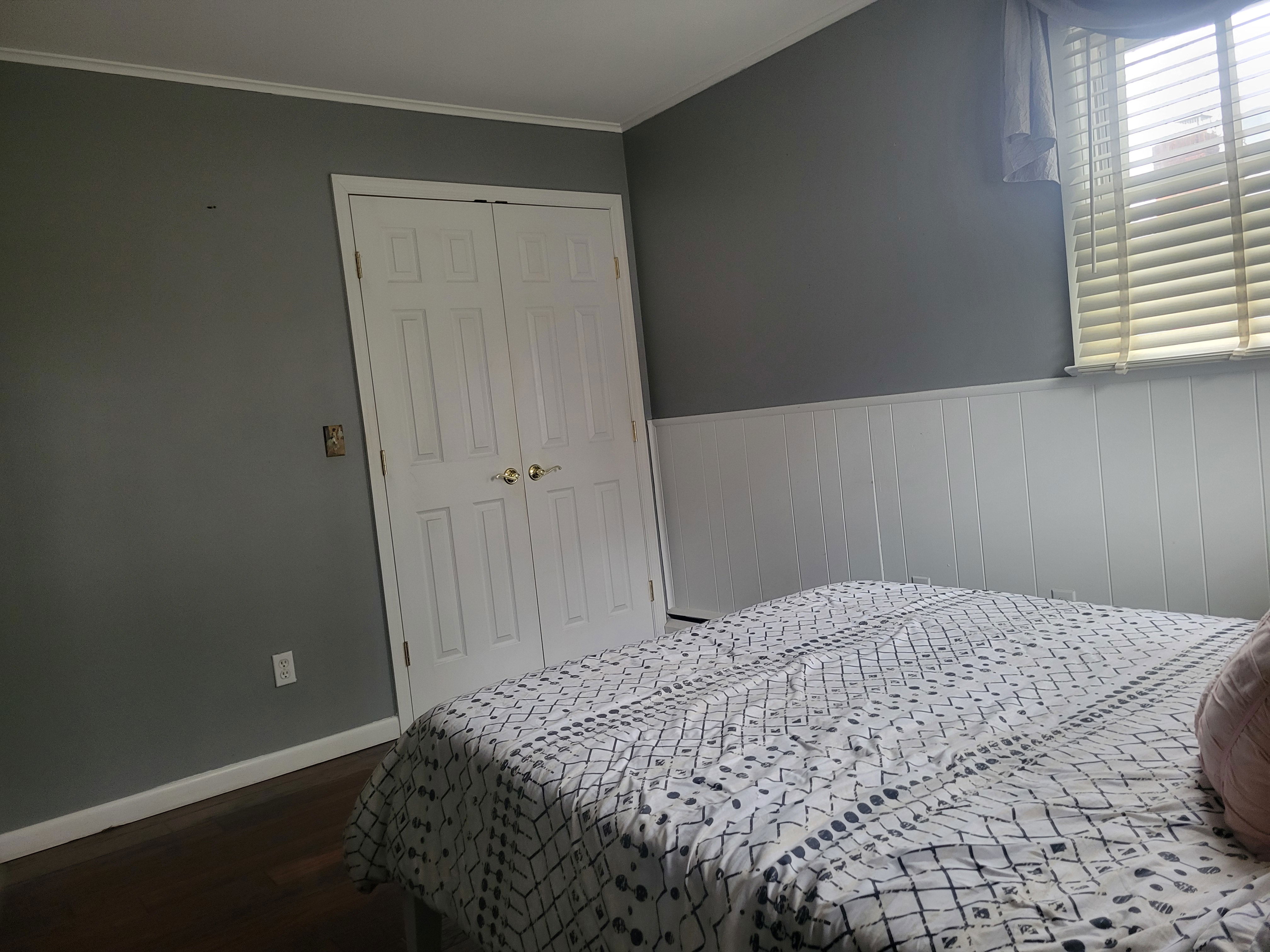
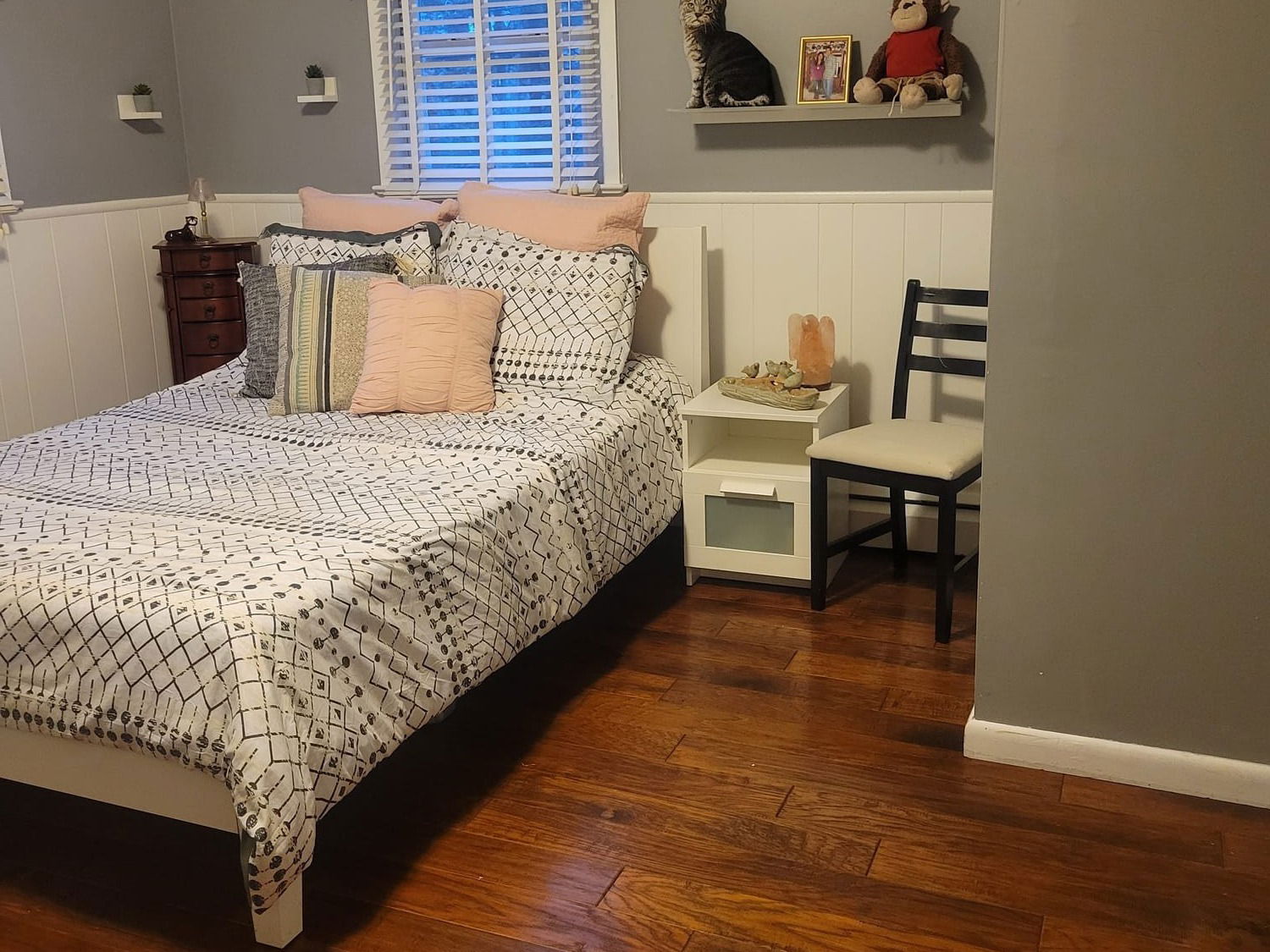
CURRENT OFFICE (BR2) VISUAL:
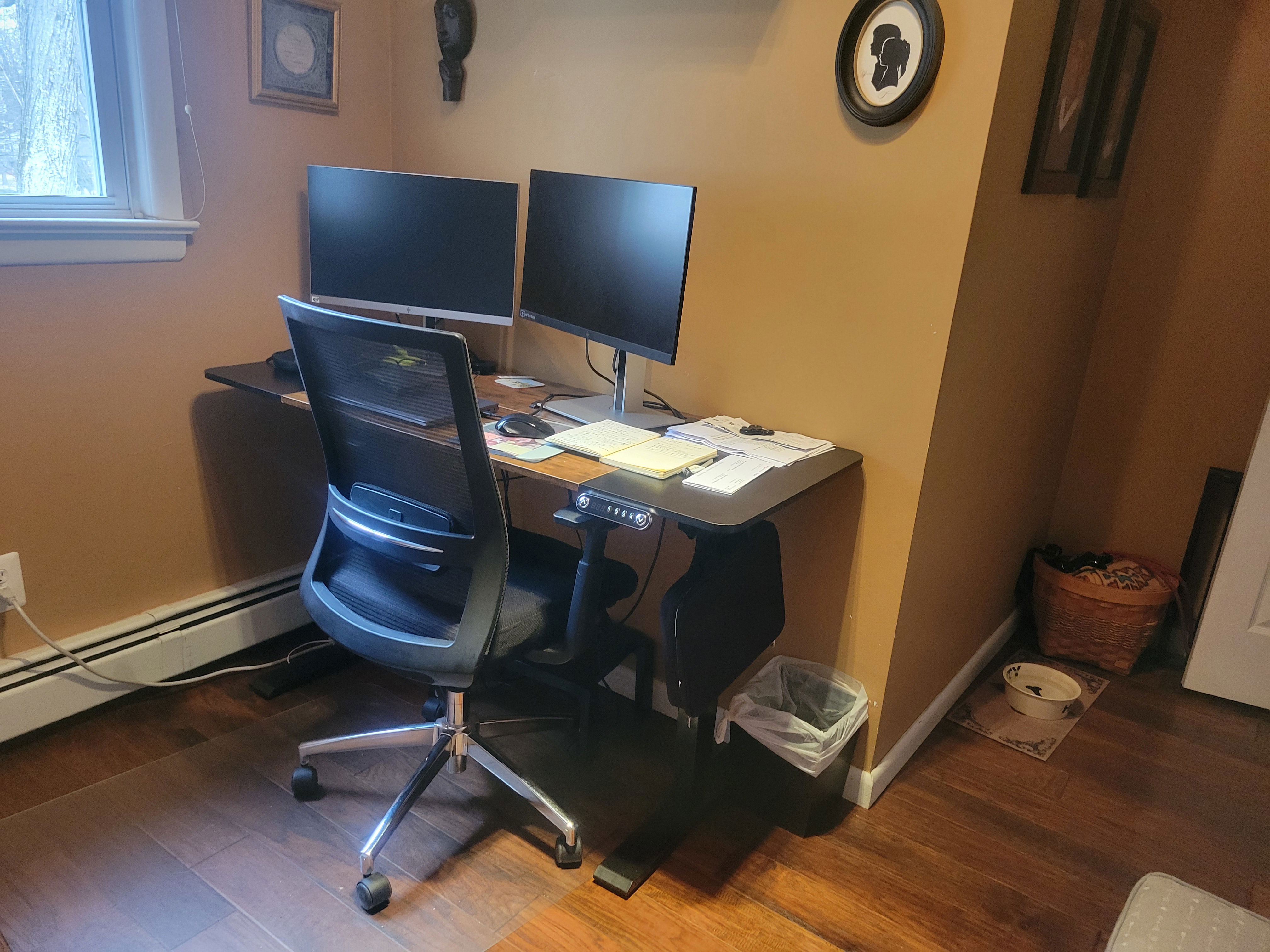
CURRENT BR3 VISUAL:
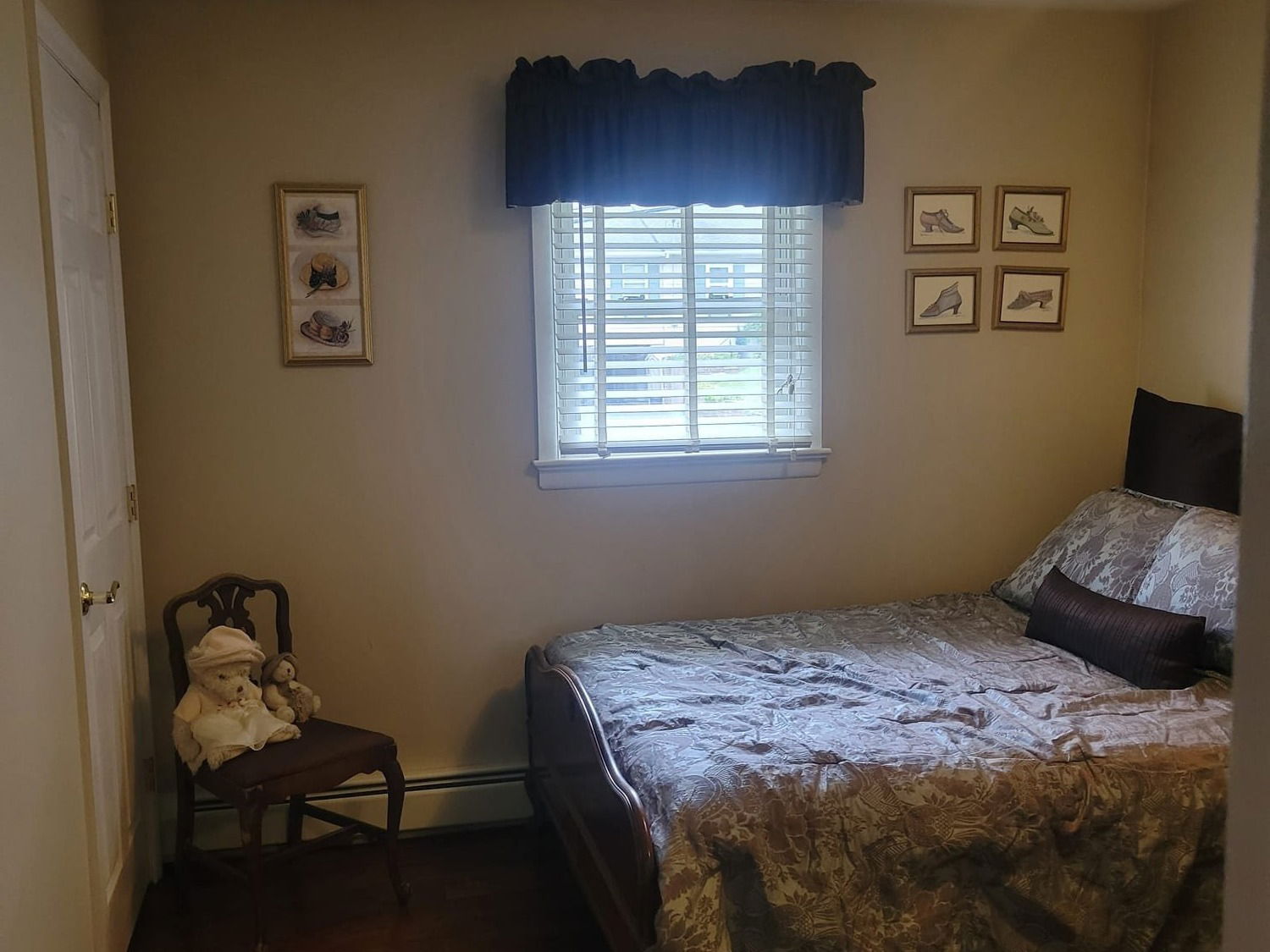
What this makeover was NOT:
- It was NOT over-the-top expensive. We had a trusted contractor and the materials needed were basic.
- It was NOT terribly disruptive. The work was done relatively quickly in each case with minimal mess.
What this makeover WAS:
- It WAS a great REpurposing of our spaces for how we needed it over time.
- It WAS an opportunity to REfresh our home while adding resale value.
- It WAS an opportunity to clean out and REorganize – as all REnovations can be.
1 I personally designed, purchased and installed various closet organizer systems (i.e.: Elfa, Rubbermaid, Ikea) for not only these above-mentioned closets, but throughout my and my clients' homes. In some cases, adjusting the layouts over time to best suit each person’s wardrobes and general storage needs. Just another skill and service I offer.
Your Feedback Matters!
Have questions about this REfresh? Have comments or suggestions? Want to start working on your own space with Laura? Please reply in the comment section below. Also, thinking beyond the REdecorate With Laura business moniker, take note I am also a certified professional organizer. Think: organizing your files, your kitchen cabinets, your closets, your garage, and so on. Sometimes, just putting things away and in order is all it takes to gain some inner peace and breathing room! For more information, please reach out via the Contact link.
*Disclaimer: Laura Cruz does not currently stand to profit from, or is receiving any favors or income associated with, her product recommendations and/or product links in this article.