My inspiration for starting this blog comes from my latest significant makeover of our main personal living space… and it didn’t cost a cent! Let’s dig into how I REdefined our great room layout to best suit our new Empty Nest living.
Our modest raised-ranch had an open-concept main layout, albeit long and somewhat narrow. Upon our 1992 move-in, we managed a living room, formal dining room and café style eating in the space adjacent to the kitchen. We put an addition on the house in year 5 of ownership to provide a much desired eat-in portion to the kitchen. Had to keep the kids out of the formal dining area! We actually REnovated - I mean, REALLY REnovated, that kitchen in year 24, breaking through a wall that segregated the kitchen table from main room view and installed a 90-inch island with 4 stools. Despite this island which was now open to a formal dining area, we also replaced the kitchen table in the adjacent "kitchen", unnecessarily creating dining seating for 18 people! Honestly, I think we sat at that kitchen table a total of 4 times as we always use the island for informal meals. Here's where we get deeper into the Empty Nest part.
With child number one already on his own, child number 2 took the relatively unused kitchen table to her new digs along with my grandmother’s curio and some of its belongings from the living room. I was thrilled about this, as we are trying to at least downsize our belongings and most kids don’t want their parent’s stuff, so we shoved these items into the U-Haul before she could change her mind.
Fast forward 4 months. We did some Christmas and New Year’s Eve celebrating with friends and family. The style was way less formal than usual… cocktail parties, buffet eating, etc. And, as always, folks hovered in the kitchen – now without an actual table. The kitchen is basically off what I’ve always called the “large shoebox” room… a long, rectangular space that is used for our living room, dining room and some “dead” space we called the dance floor when the kids were little -- though it was the perfect location for the annual Christmas Tree.
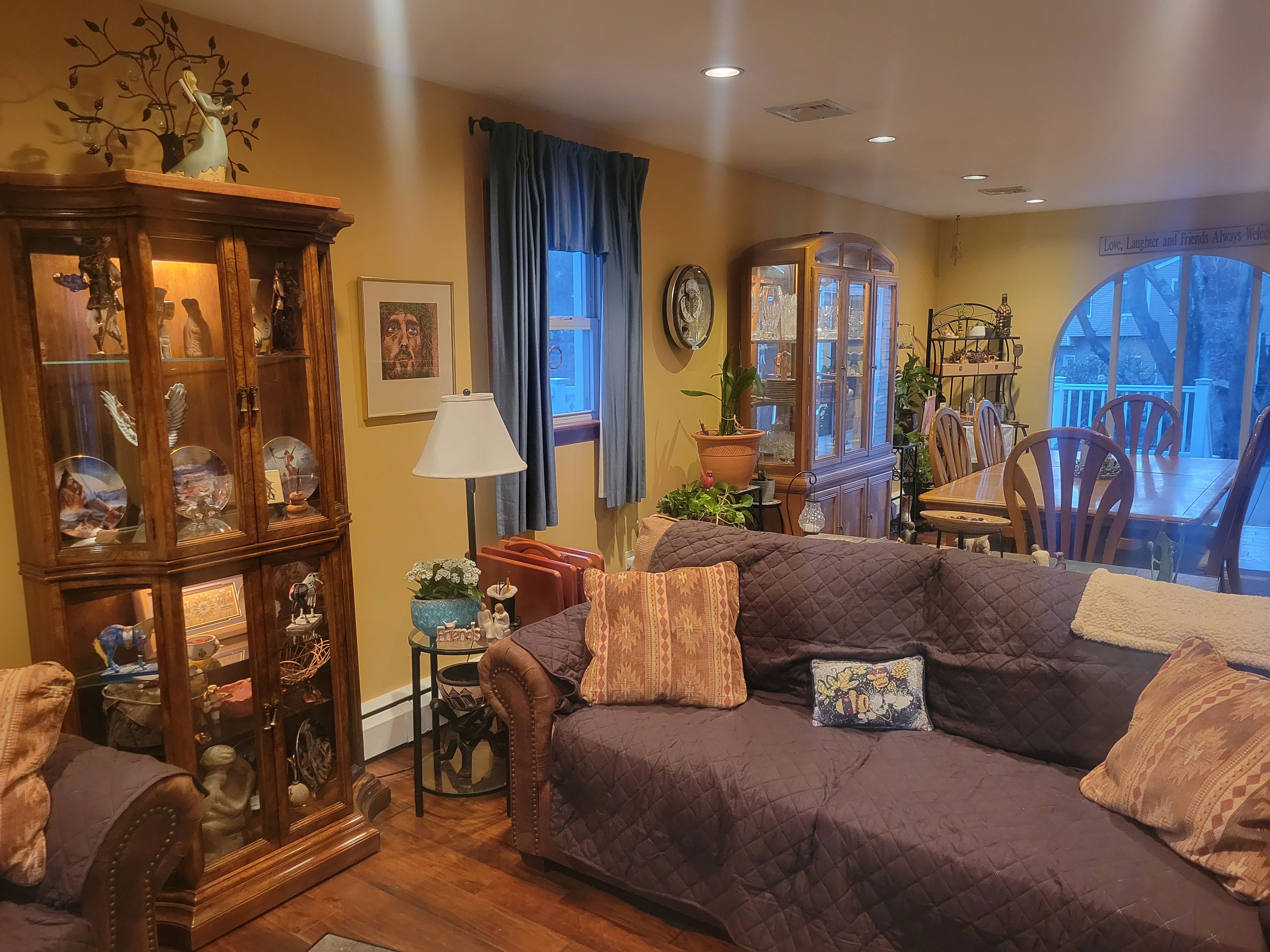
Understand, the living room was comprised a love-seat, coffee table, sofa, and (now missing curio) that attempted to center on a small brick wall fireplace that butts the front short wall of the shoebox – furthest from kitchen. Try seating 10 people in there for conversation. We’ve done it… but with most folks sitting on pulled over dining chairs or the cold hearth. The sofa set does have a chair and ottoman, but it didn’t fit and was taking up space in the basement for the duration. The “formal” Dining Room area – table for 8 and large China Cabinet – sits smack between the kitchen and cramped living room space. Appropriate before the addition and kitchen renovations, but not now. Ding, Ding, Ding: Here’s where the REimagination happens!!
Radical Idea: Ditch the Dining Room! Move dining table to kitchen, move living room space into original dining area and create a cozy reading area in front of the fireplace with China Cabinet as backdrop.
Result: Visually impactful and highly functional gathering spaces using additional hidden-away comfortable seating that never fit in the space with previous configuration. Can’t wait until our next party!!!
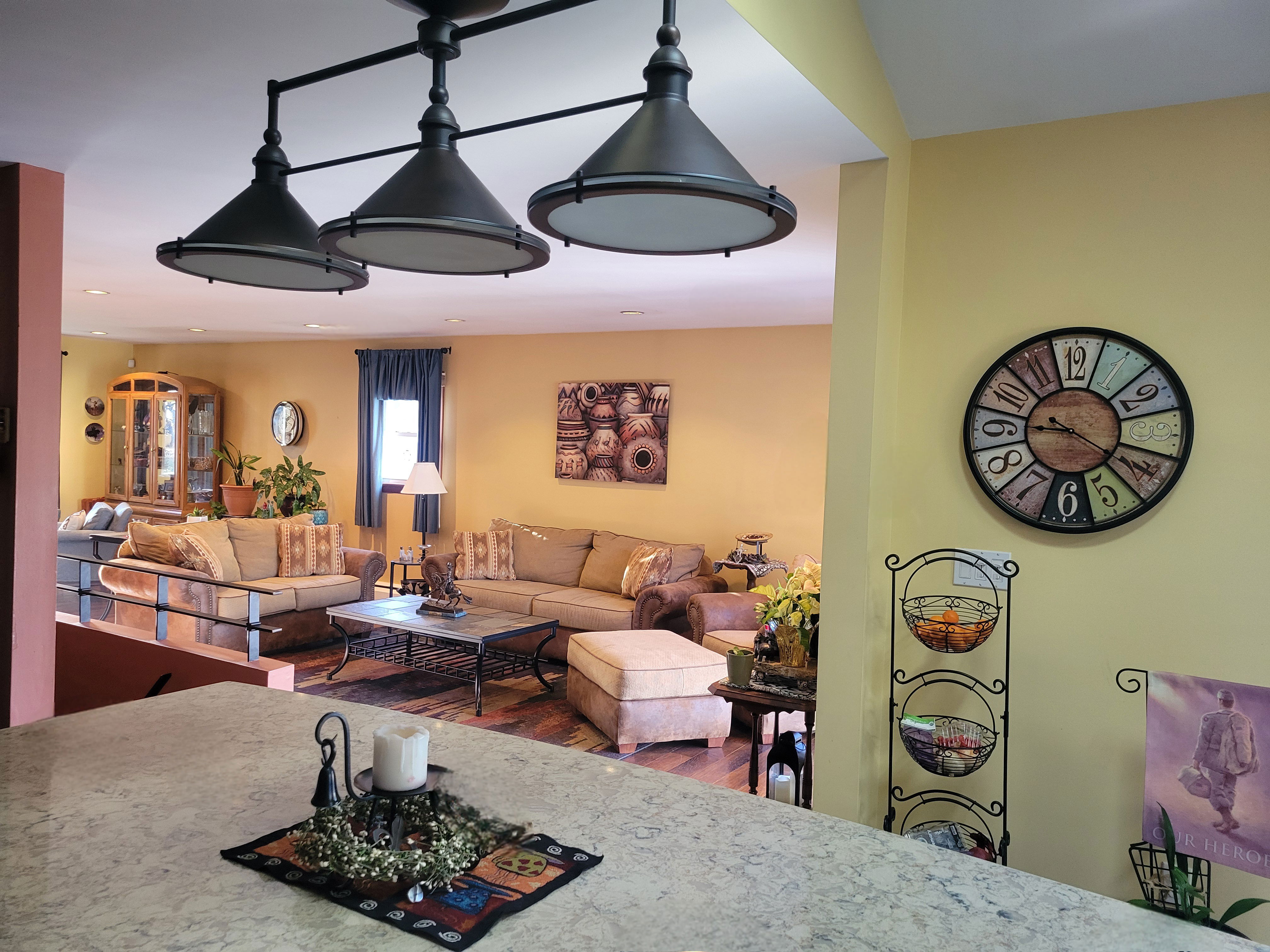
Breaking it Down
With a willingness to think out of the box, some patience and those indispensable furniture sliders*, we shuffled things around. Having a plan and working methodically, which included emptying a huge China Cabinet, this transition took under 4 hours. We then took another hour sitting in all the new spots…lol!
Before: Infrequently used Dining Room which divided kitchen and living room areas
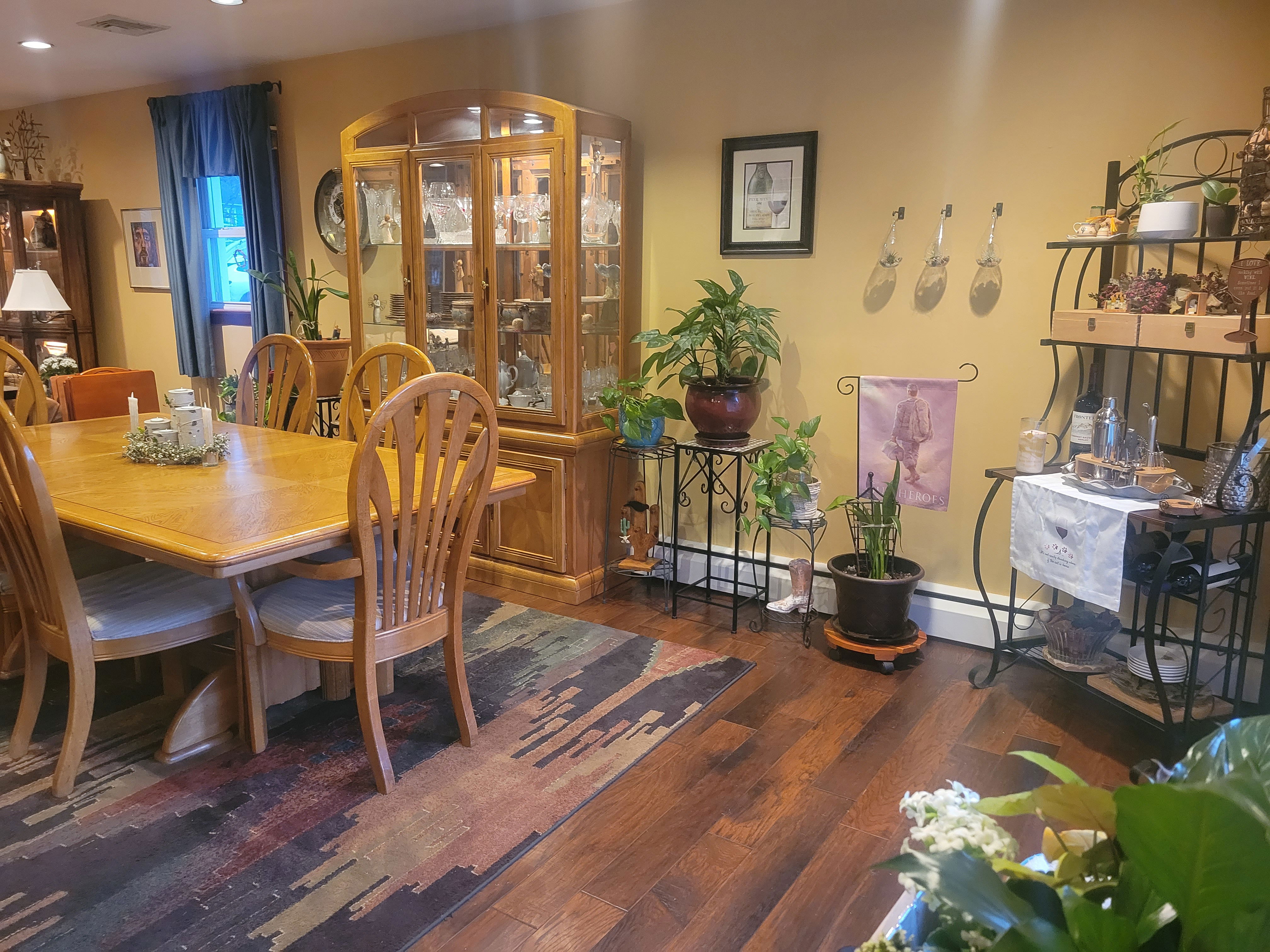
After: Spacious Living Room; REunited the easy chair with its matching sofa and loveseat for additional seating!
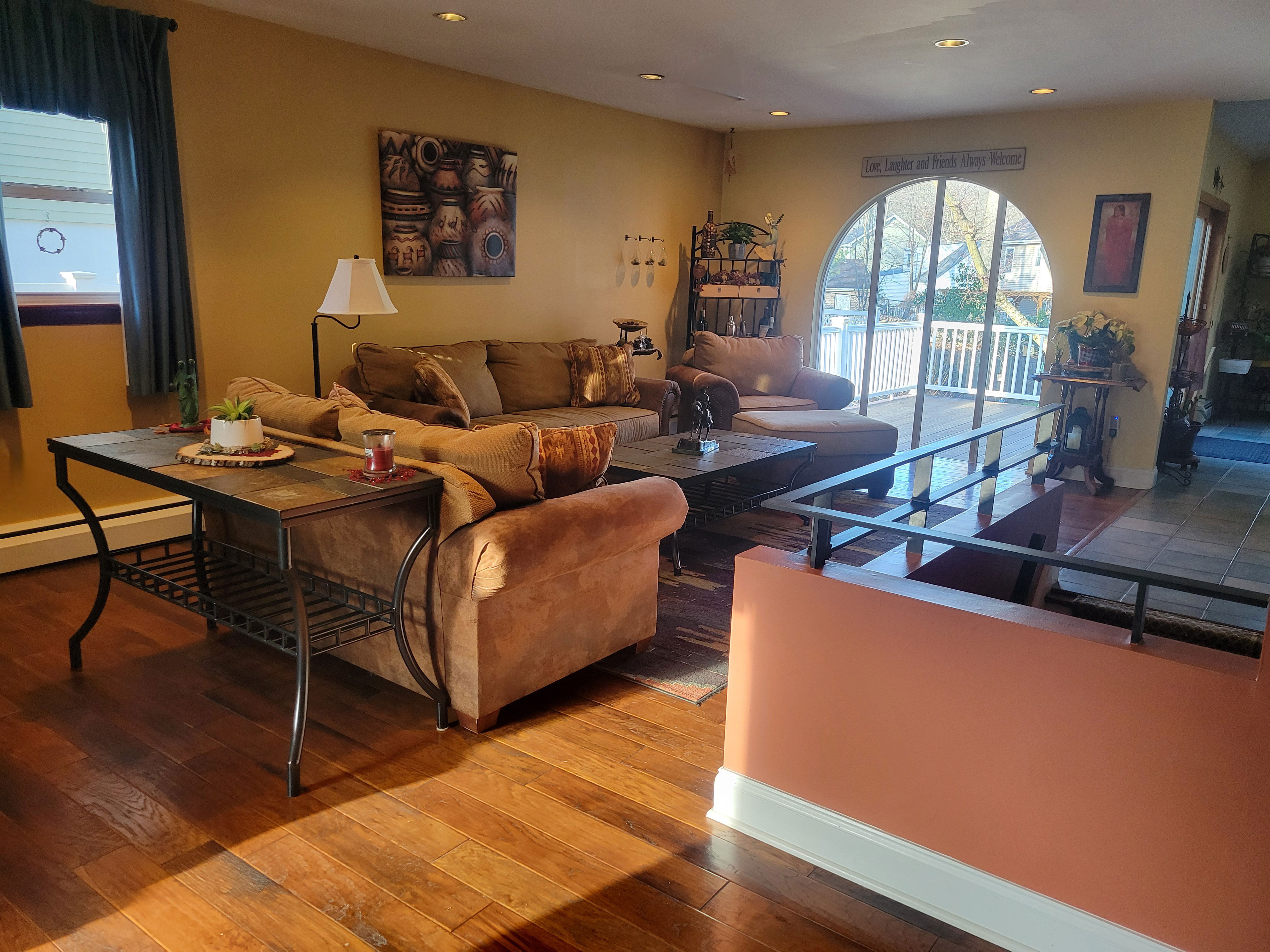
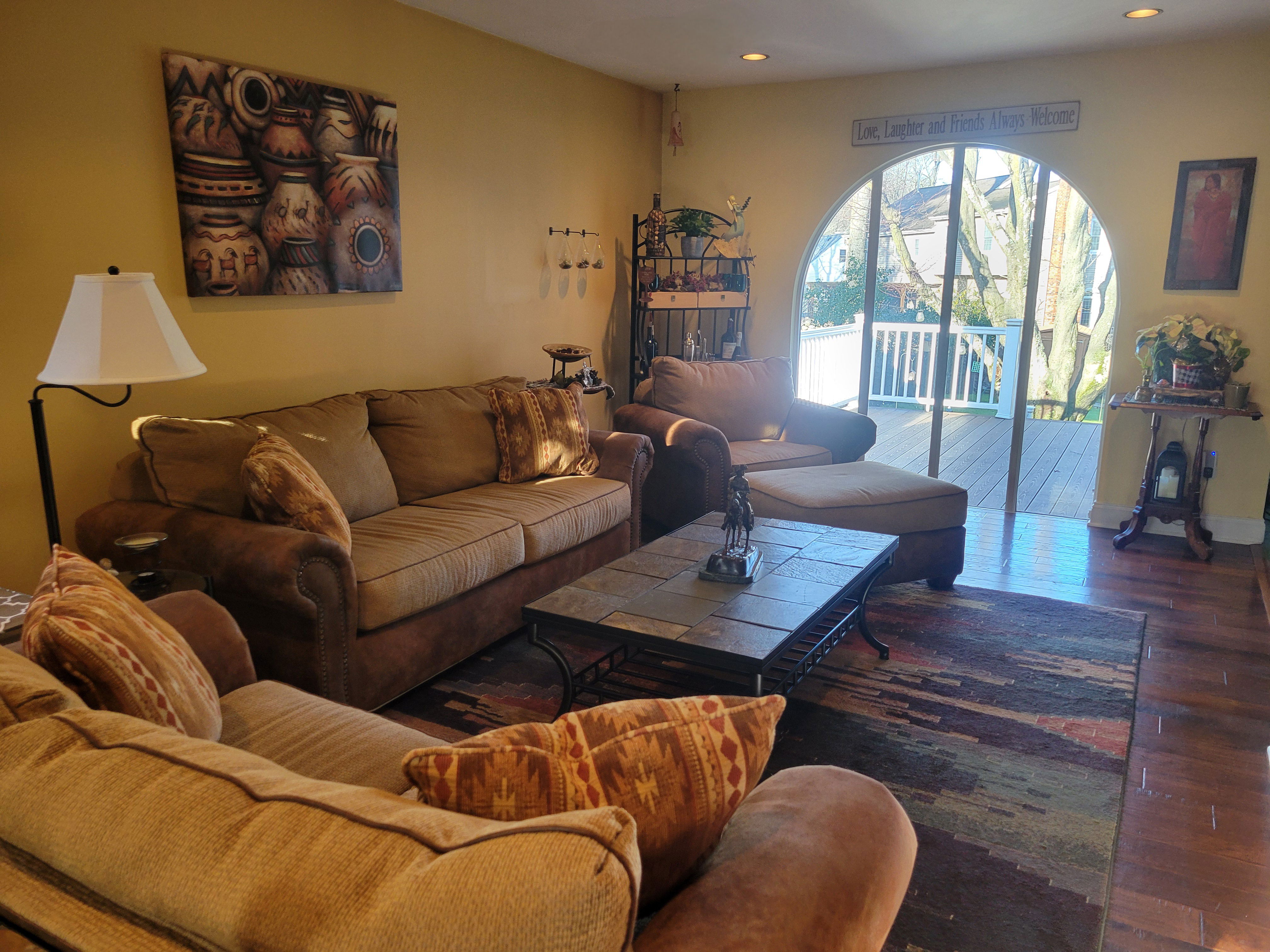
Before: Cramped Living Room (excuse the seasonal decor & nosy pup...)
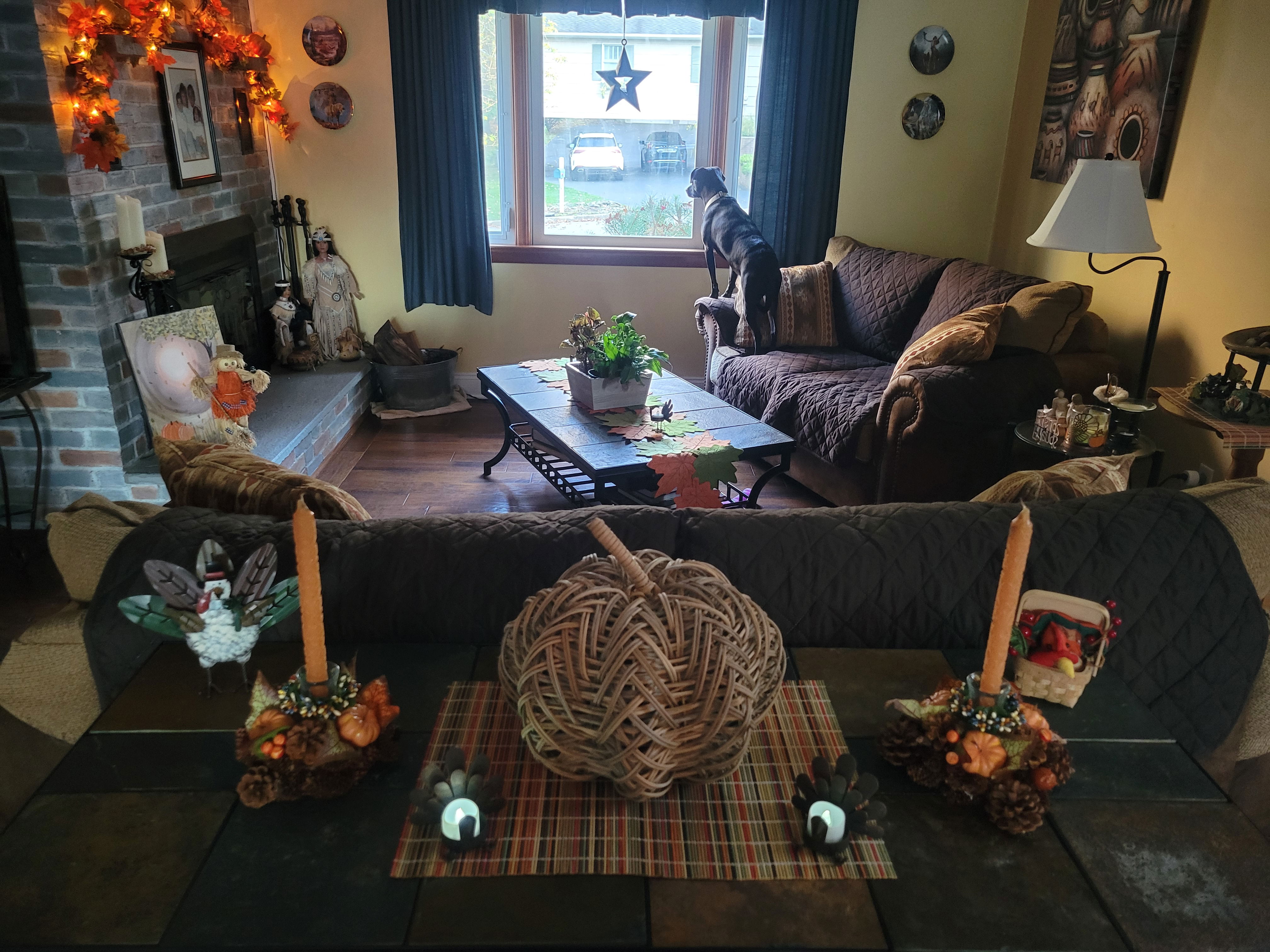
After: Cozy coffee and chat space; REvived use of my grandmother’s antique chairs.
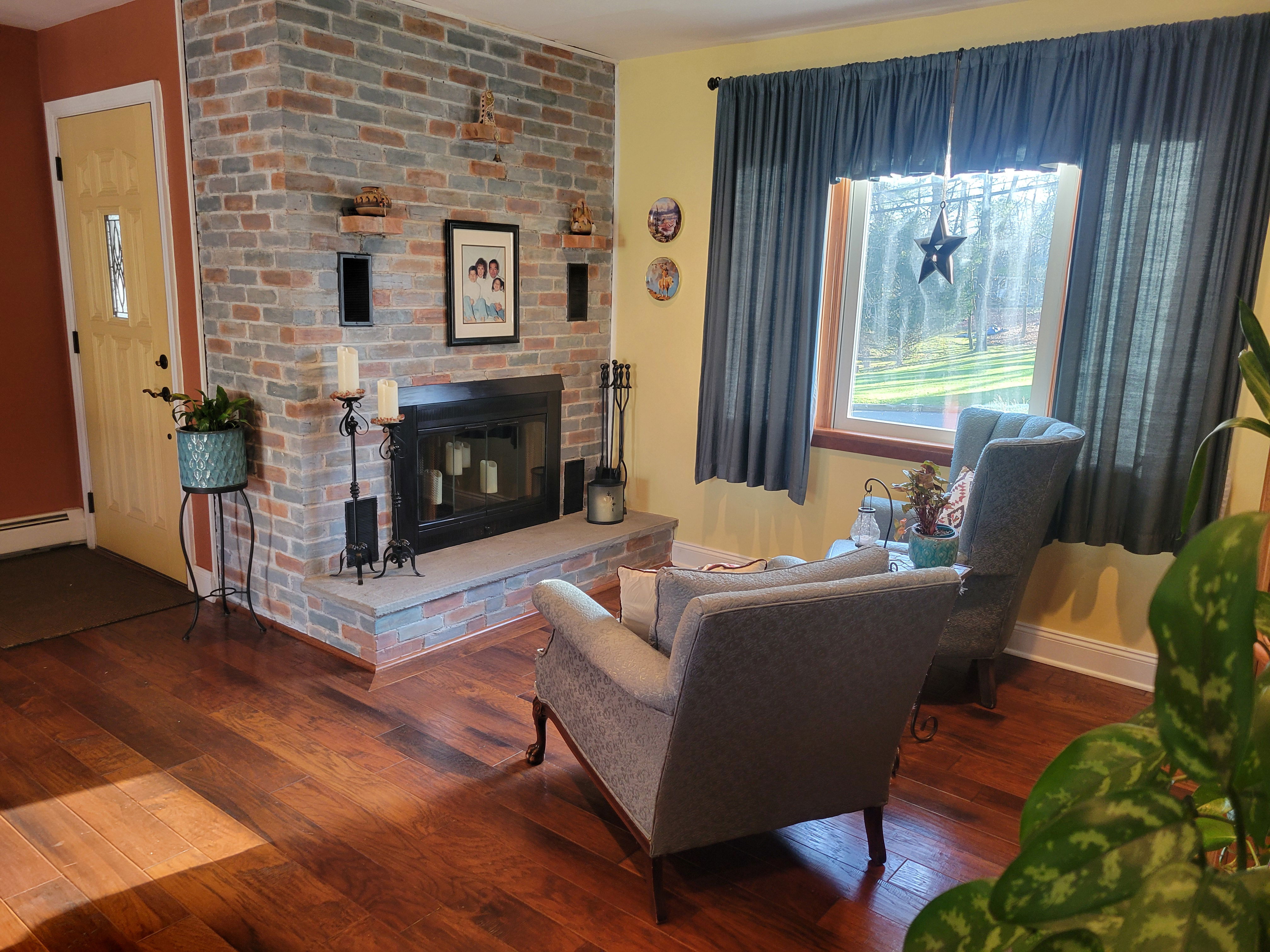
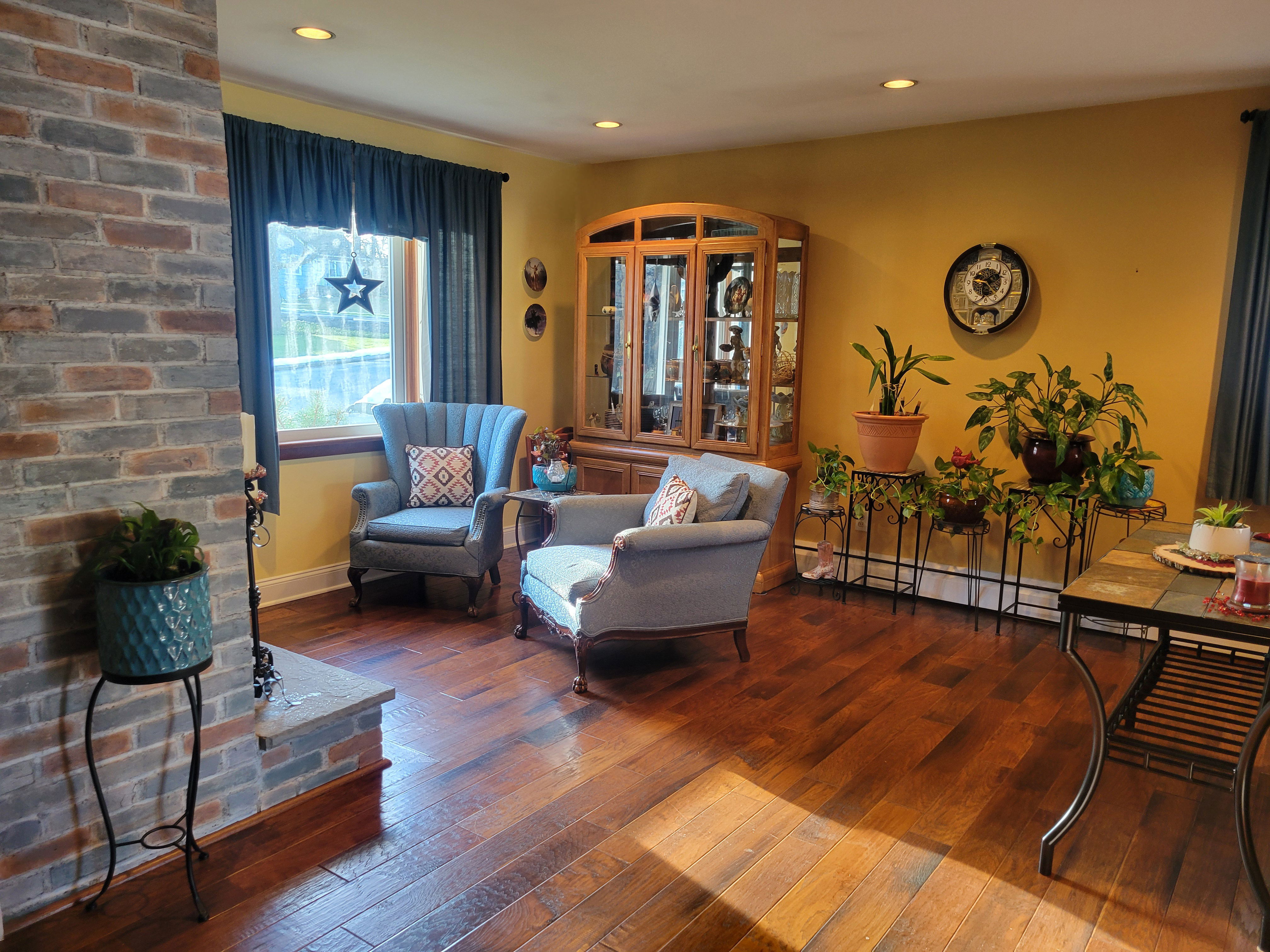
Before: Eat-in portion of kitchen which was no longer utilized post kitchen renovation (save for this shot of the Pandemic Work-from-Home use). This led to “donating” the table set to our daughter, creating a big unused space in front of window.
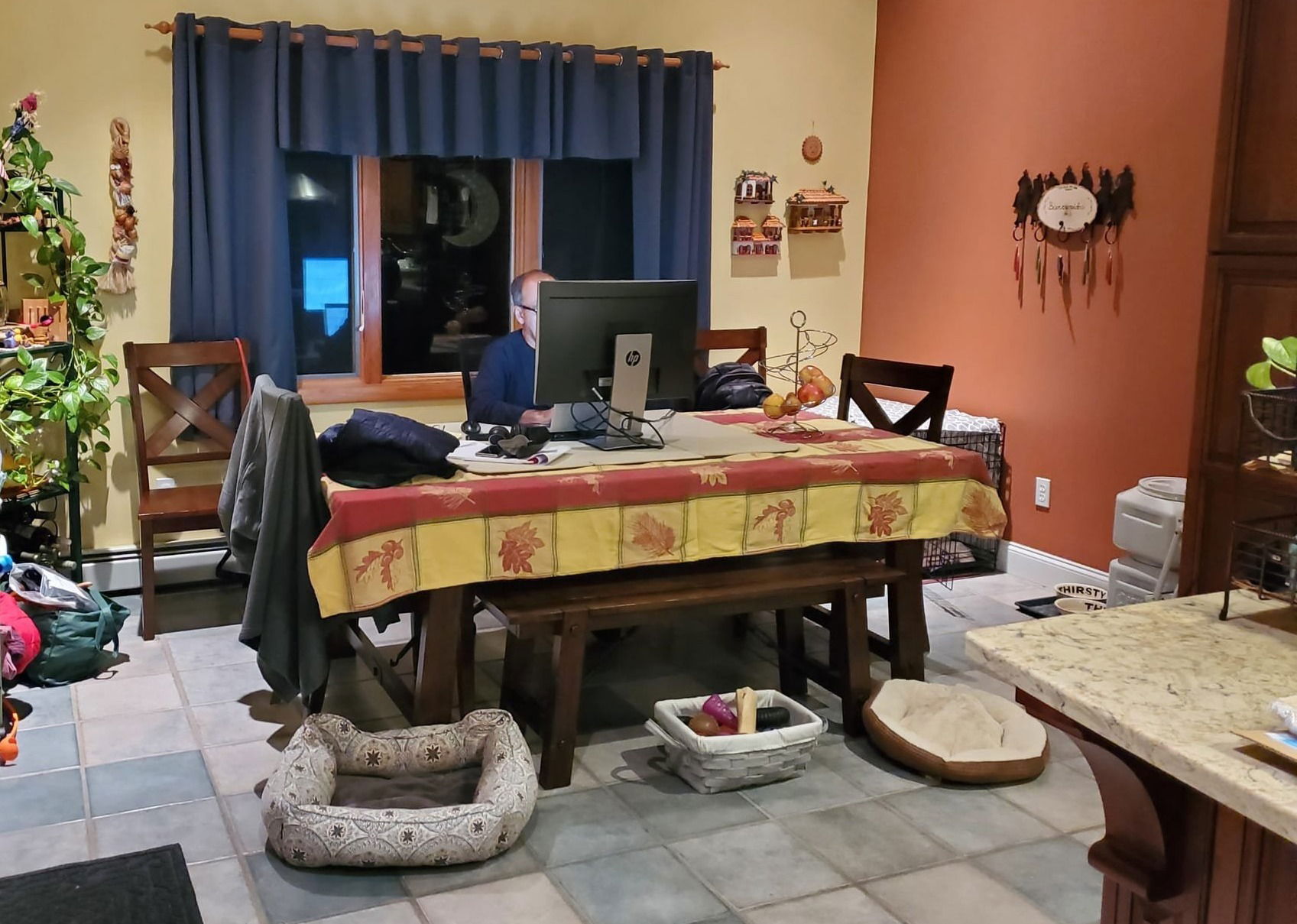
After: REbalanced eat-in space that no longer competes with a dining room 15 feet away.
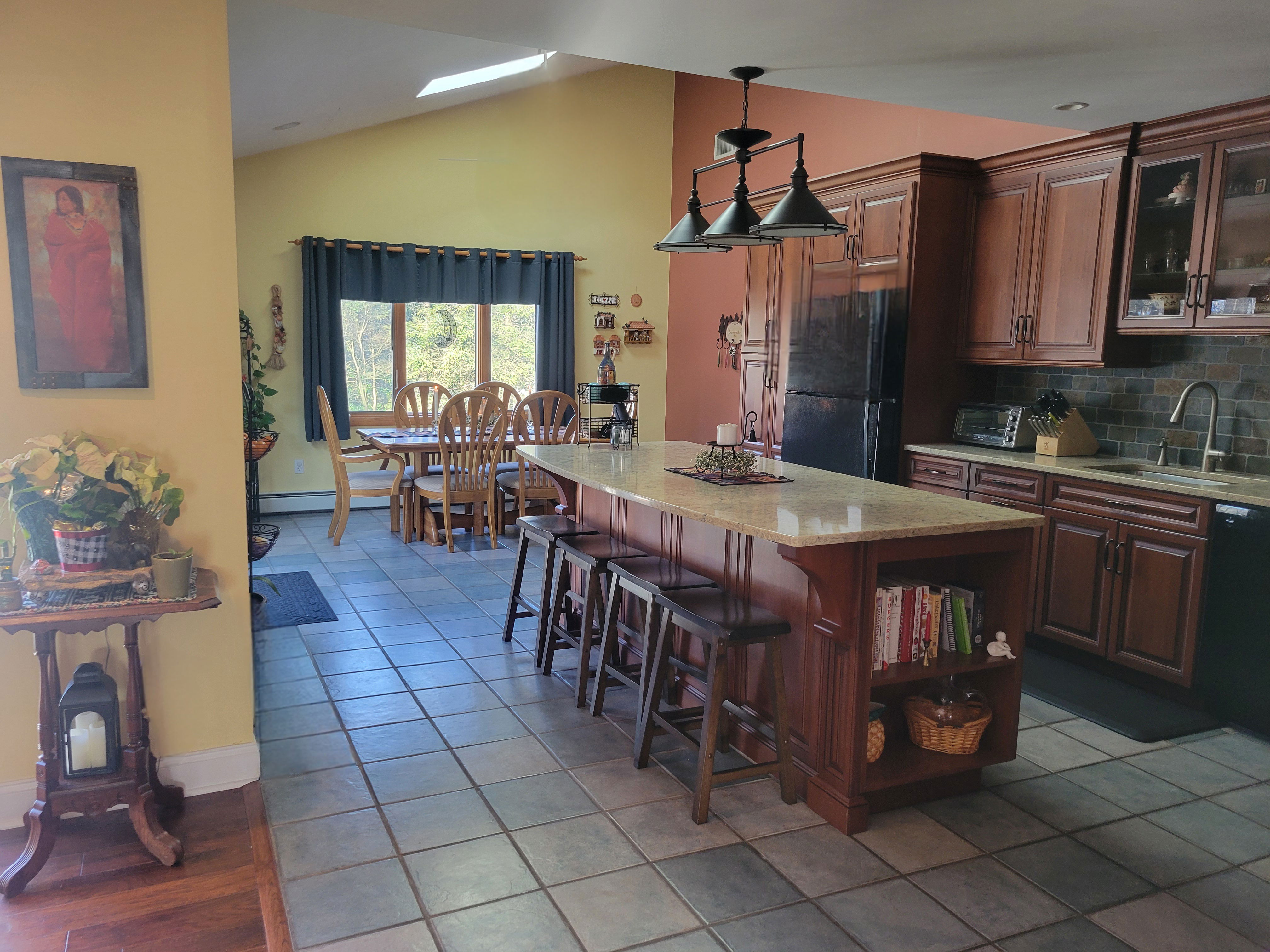
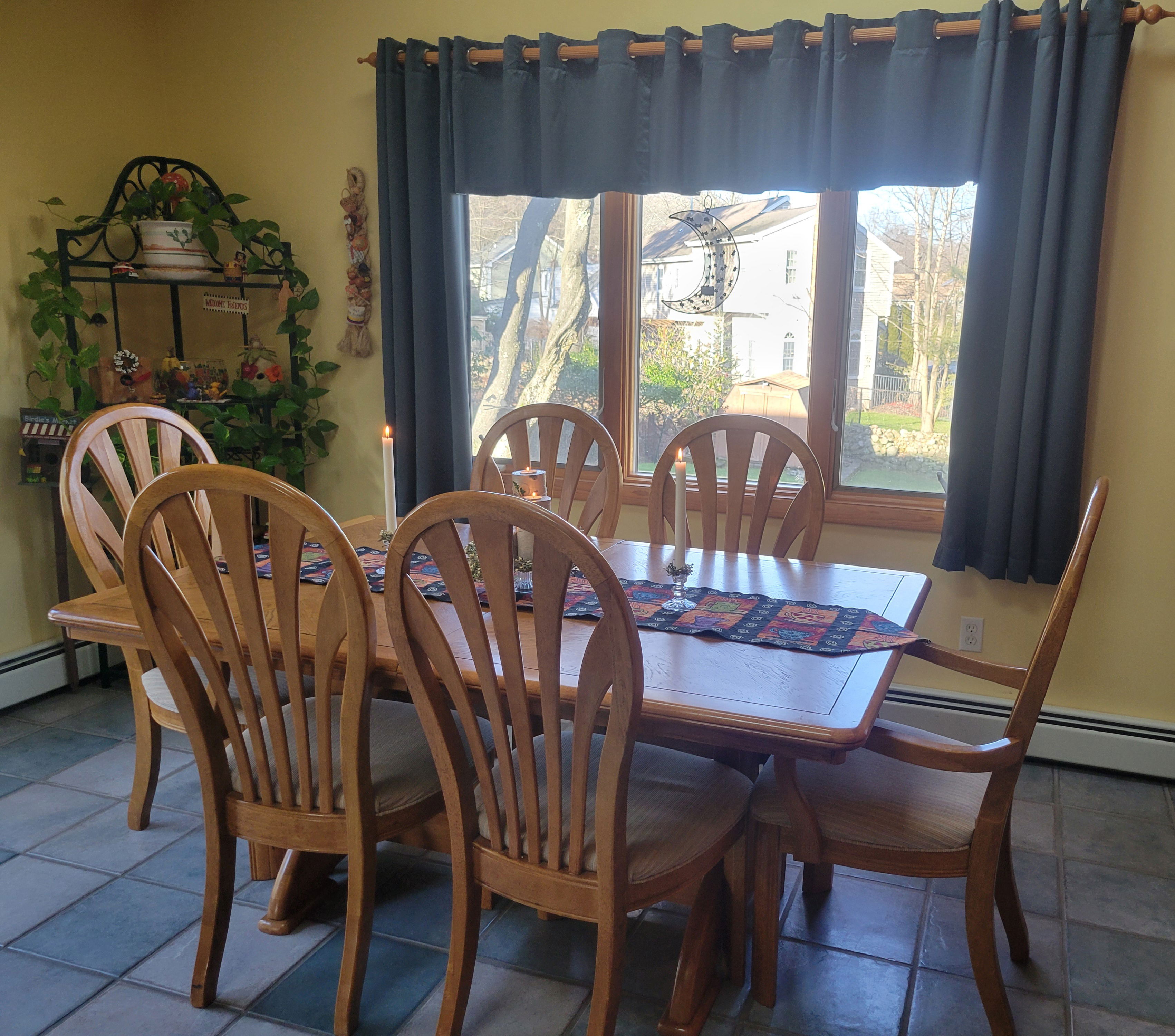
What this makeover was NOT:
- It was NOT Expensive. We didn’t buy anything new (except the furniture sliders*).
- It was NOT a days-long project. We got this done in an afternoon.
- It was NOT the epitome of interior design and décor. We used what we had… the furniture is admittedly:
- NOT trendy.
- NOT all matching.
- NOT in perfect condition, but decent and solid.
What this makeover IS:
- It IS a great REpurposing of our space for how we are living TODAY!
- It IS a change my husband and I were actually in agreement on and a way to REfurnish without actually buying new furniture.
- It IS a reflection of a much needed REorganization and improved flow.
- It IS a REfreshing adjustment that has breathed new life into our views and provided creative spaces for both large gatherings and cozy conversation.
- It IS an endeavor that now encourages RElaxation!
Your Feedback Matters!
Have questions about this REfresh? Have comments or suggestions? Want to start working on your own space with Laura? Please reply in the comment section below.
Also, thinking beyond the REdecorate With Laura business moniker, take note I am also a certified professional organizer. Think: organizing your files, your kitchen cabinets, your closets, your garage, and so on. Sometimes, just putting things away and in order is all it takes to gain some inner peace and breathing room! For more information, please reach out via the Contact link.
*Disclaimer: Laura Cruz does not currently stand to profit from, or is receiving any favors or income associated with, her product recommendations and/or product links in this article.